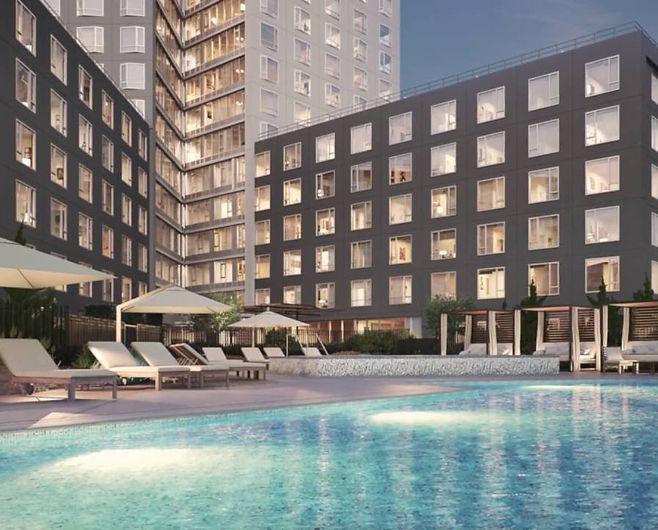top of page

SOMA Mission Bay Hotel - San Francisco, CA
The construction of this new hotel, next to San Francisco Giants AT&T Park, includes a new hotel with approximately 250 guestrooms, offices, meeting rooms, a rooftop restaurant and bar, public back-of-house support spaces and a rooftop view of the outfield of AT&T Park. The total site is approximately 23,000 sq. ft. The tower will have up to 16 levels. The meeting spaces will total about 8,000 sq. ft. and include multiple general-purpose meeting and collaborative workspaces, as well as a pre-function/living room. A rooftop restaurant and bar will seat up to 120. NBA performed MEP design work for this project in Revit. The total gross sq. ft. of the SOMA Mission Bay Hotel is about 215,000.
bottom of page



