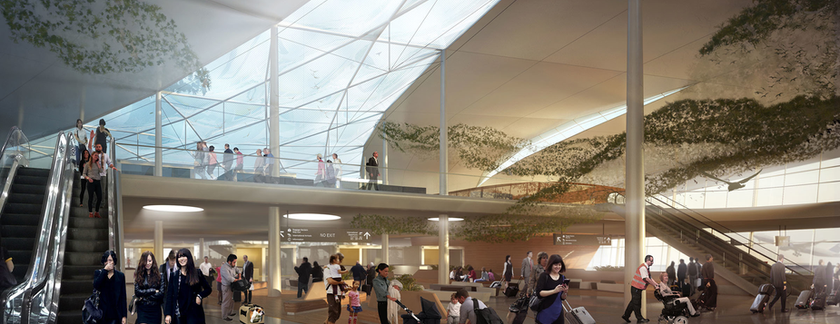
SFO Terminal 1 Plumbing – S. San Francisco, CA
NBA was part of an extensive multi-disciplinary coordination effort in utility distribution which serves the entire facility. This project involved the renovation of a three level airport terminal which totaled approximately 750,000 sq. ft. NBA’s project scope was to complete the design and Revit modeling of all plumbing systems including Water, Sanitary, Rainwater and Gas. A major aspect of our plumbing design was to serve fifteen expansive restroom cores throughout the terminal over multiple construction phases:
-
Sanitary systems include multiple ejection stations in addition to gravity flow.
-
Grease waste systems serving food and beverage tenant spaces.
-
Water systems include booster pumping stations for domestic and reclaim water distribution serving restroom and future tenant spaces.
-
Extensive rainwater leader system serving more than 250,000 sq. ft. of the roof drainage.



